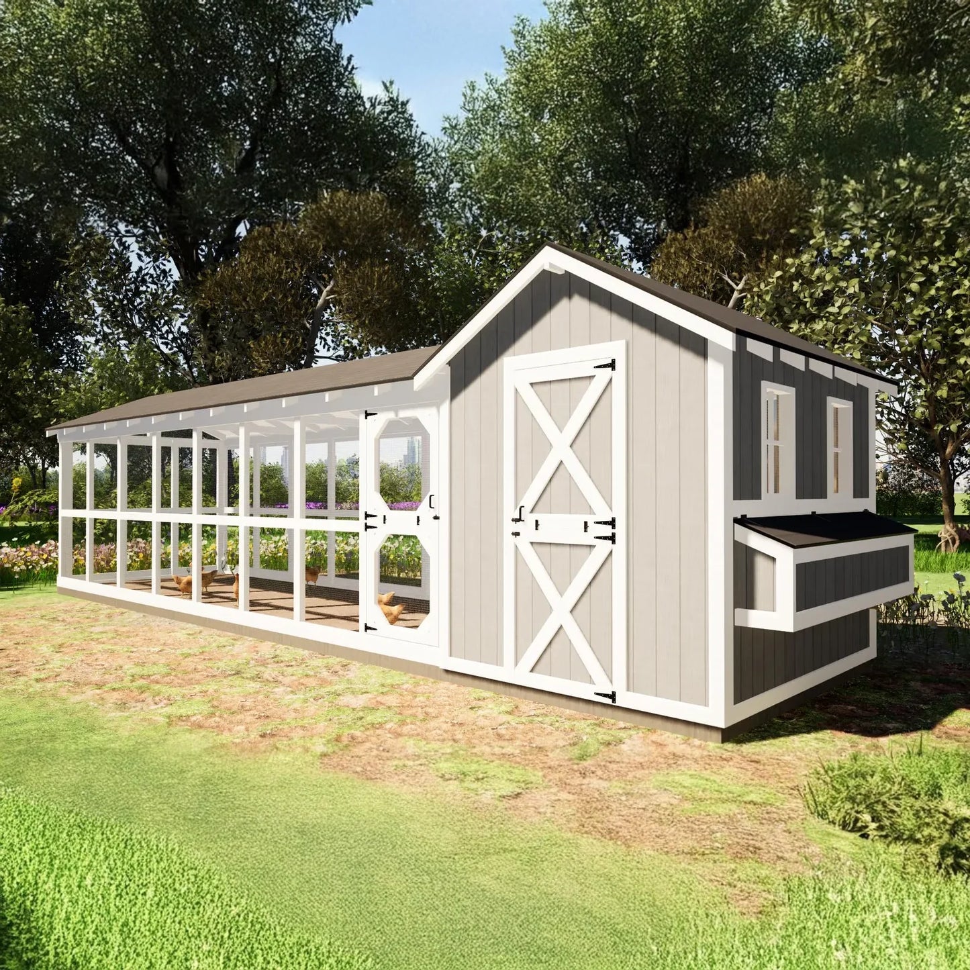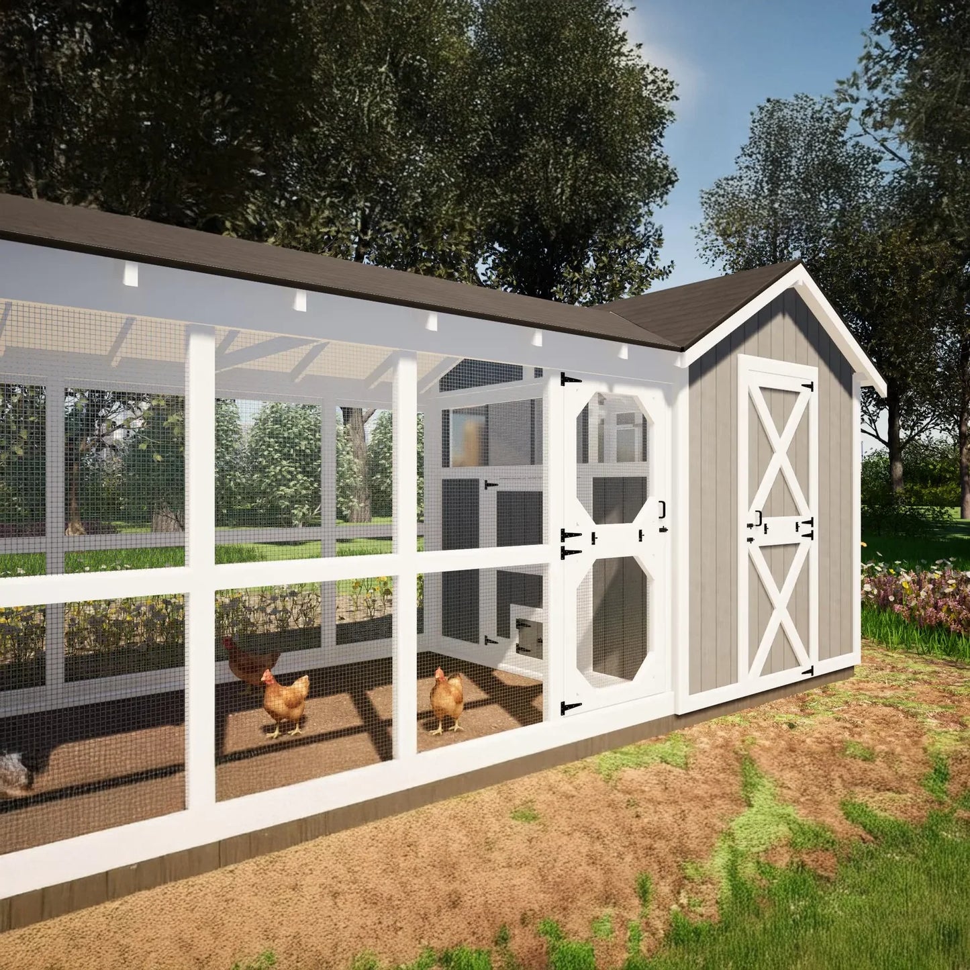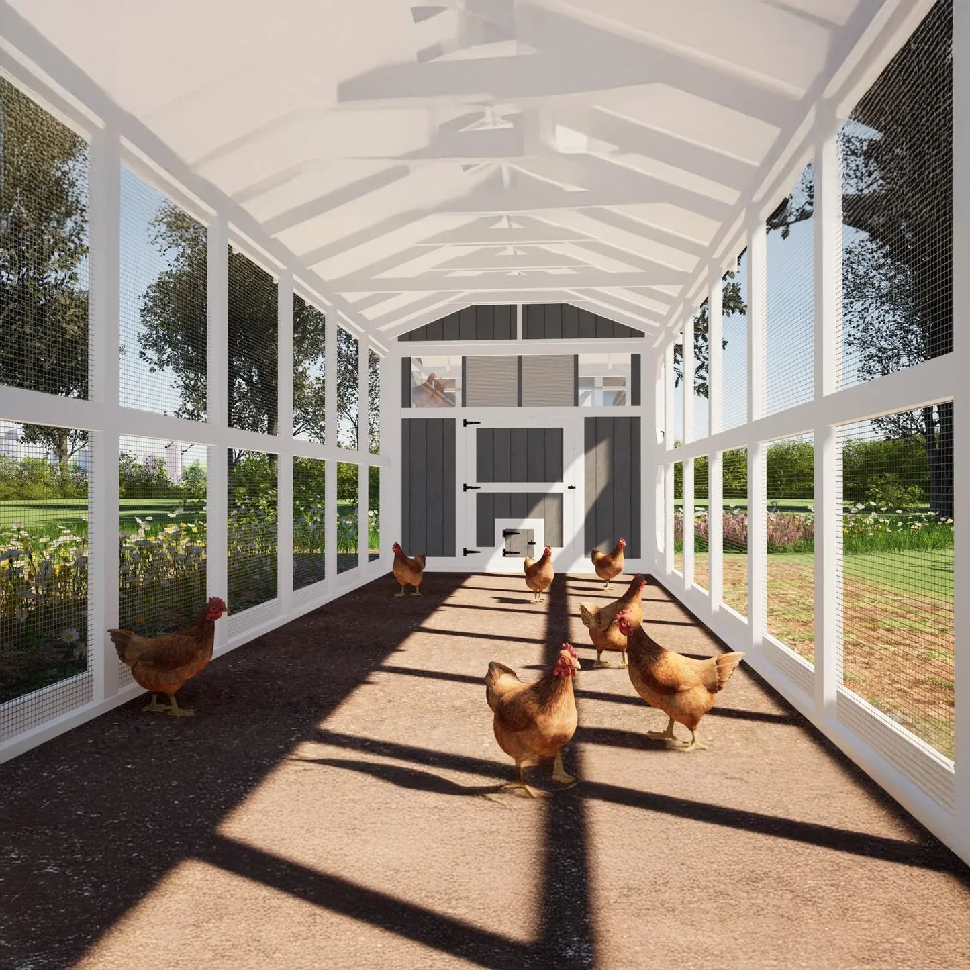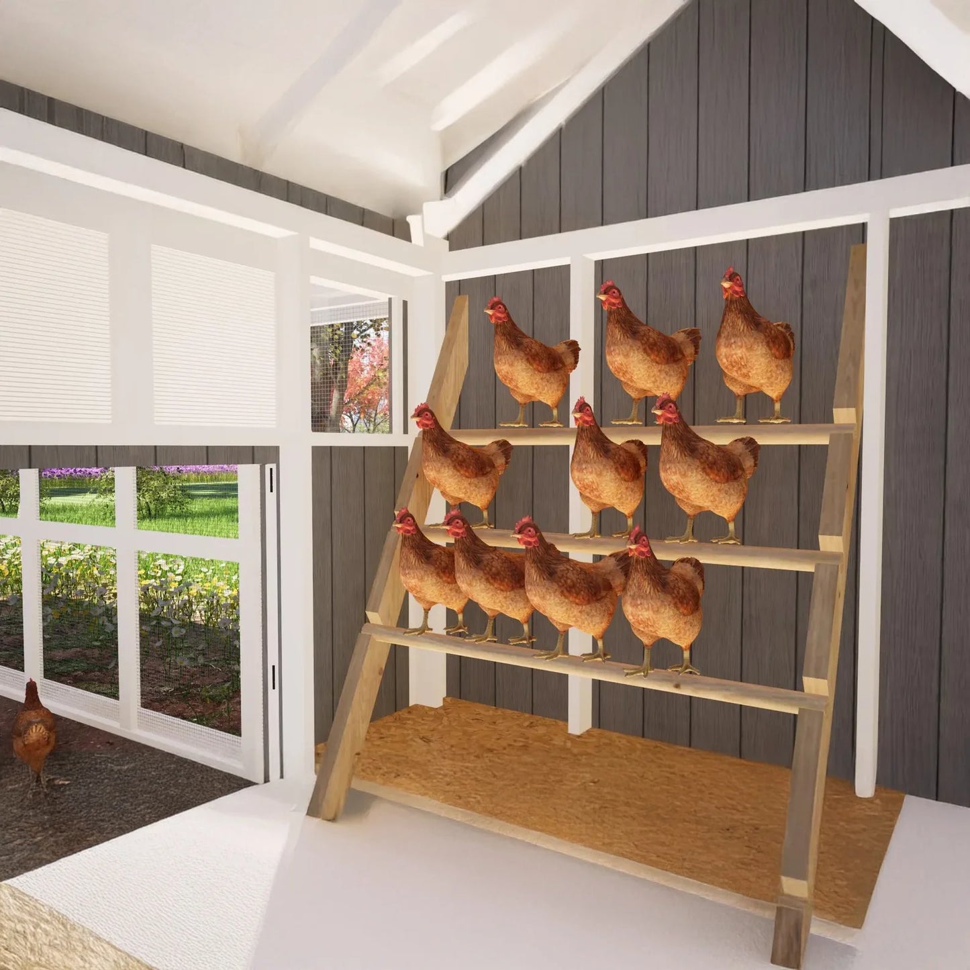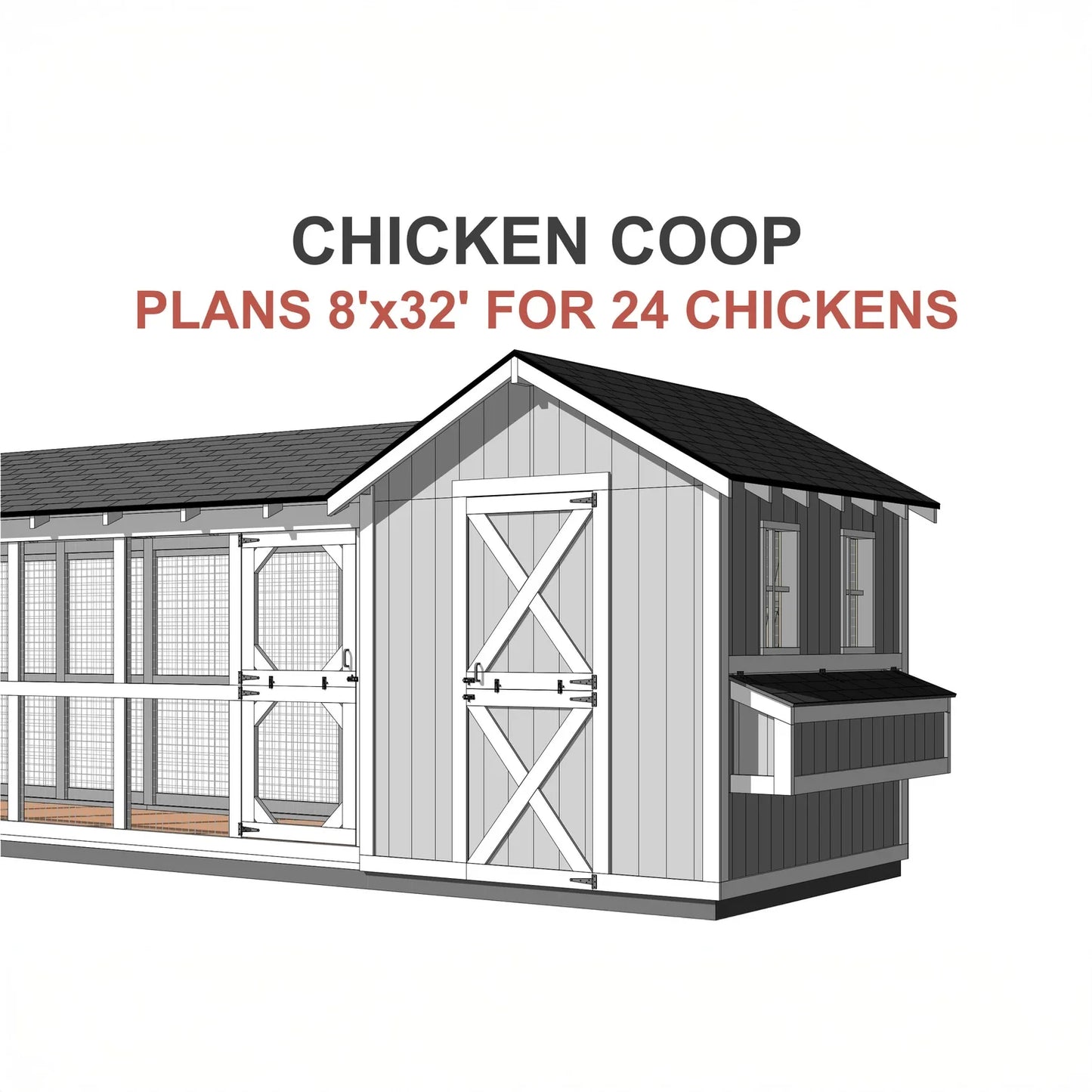VitalityWellbeingShop
Large DIY Hen House for 24 Chickens ( Printed plans )
Large DIY Hen House for 24 Chickens ( Printed plans )
Couldn't load pickup availability
SPECIFICATIONS
Hign-concerned Chemical: None
Type: Farm animals
Plan for 24 chickns
Profesionnally printed plan bokley
Plan will help construct a secure well ventilated functional coop
Foundation oncrete slab and strip base
Printed Large Chicken Coop Plans for 20–24 Chickens | Hen House & Chicken Run Blueprints | Farm-Style Chicken Coop Design Booklet
Start your own backyard farm or upgrade your chicken setup with this professionally printed plan booklet for building a large chicken coop with a run, designed to comfortably house up to 24 chickens. This high-quality printed guide includes step-by-step building instructions, detailed 2D and 3D diagrams, and a full materials list to make your DIY project easy and stress-free.
Whether you're raising chickens for fresh eggs or starting a small homestead, these plans will help you construct a secure, ventilated, and functional coop your chickens will love.
✅Product Details
Coop Dimensions: 8x32 ft (2.44x9.83 m)
Run Dimensions: 8x24 ft (2.44x7.32 m)
Coop Height: 9 ft (2.8 m)
Run Height: 8.58 ft (2.6 m)
Roof Pitch: 7/12
Foundation: Concrete slab and strip base
Windows: Polycarbonate sliders or shed-style
Holds: 20–24 chickens comfortably
✅What’s Included in the Printed Plan Booklet
32 professionally printed pages
Step-by-step 3D building illustrations
2D floor plans, elevations & sectional views
Full materials and cut list with estimated costs
Recommended tools and fasteners
Building tips and pro guidance
Measurements in imperial and metric units
✅Why This Coop Plan is Perfect for You
Architect-designed for efficiency and durability
Ideal for DIYers and beginners
Save time with ready-to-use material lists
Create a healthy, safe space for your flock
Printed format—no digital files, no downloading, no printing required
Share
